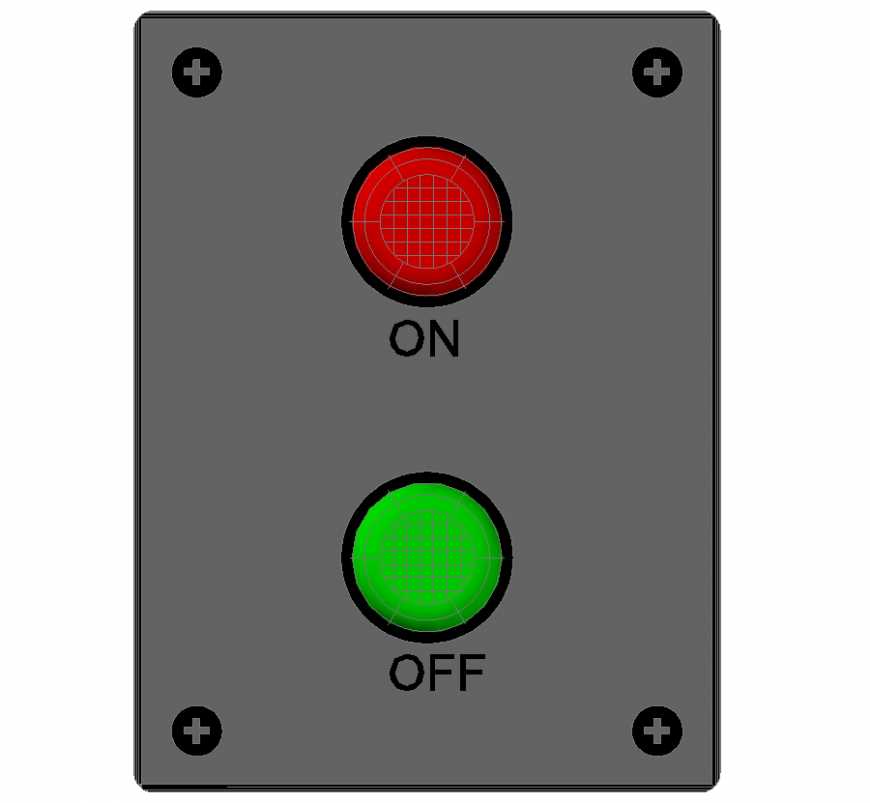Electrical control system elevation dwg file
Description
Electrical control system elevation dwg file in elevation with detail of base plate and screw detail in four end and detail of ON and OFF button in electrical control system.
Uploaded by:
Eiz
Luna

